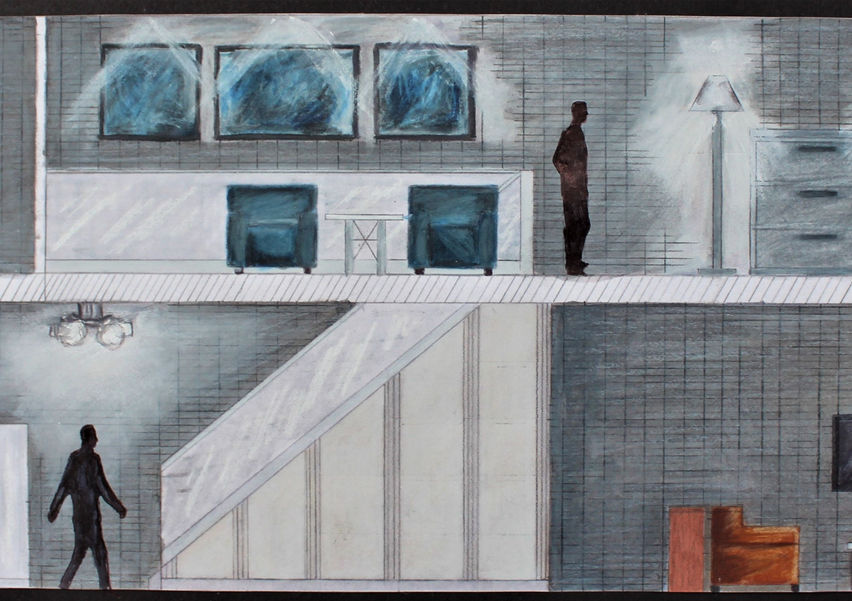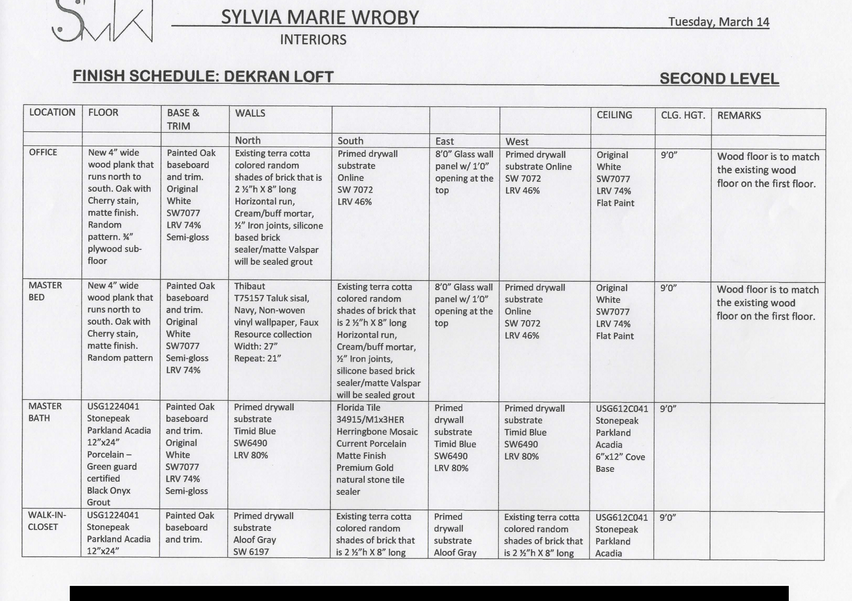
Oakland Community College 2016 - 2017 | Residential Design
Through the process of continuous sketches, floor plan mock ups, and drawings based on the client's desires, wants, and needs, the overall design is to enhance comfort and productivity levels for Dekran to enjoy a welcoming home.
All drawings were done on 18 x 24 vellum.
DEKRAN
LOFT PROJECT
1212 Griswold St. Detroit MI
1,200 SF
Dekrans' project started off with a thorough interview. The client was looking to have the space designed for himself, his two medium-sized dogs, and a few guests. The space is located on the 14th floor within a 1,200 SF unit in Detroit. The double-hung windows on the east wall show a beautiful view of Commerica Park allowing an abundance of natural light to fill the space.
The aesthetic direction of the Loft is based on a primarily neutral warm color palette. The existing brick walls, wood floors, leather sofa's, and glass stair railing bring out the urban atmosphere. Dekran enjoys the space for its architectural details of the exposed wood joists and floorboards that run north to south as well as the open qualities.


























